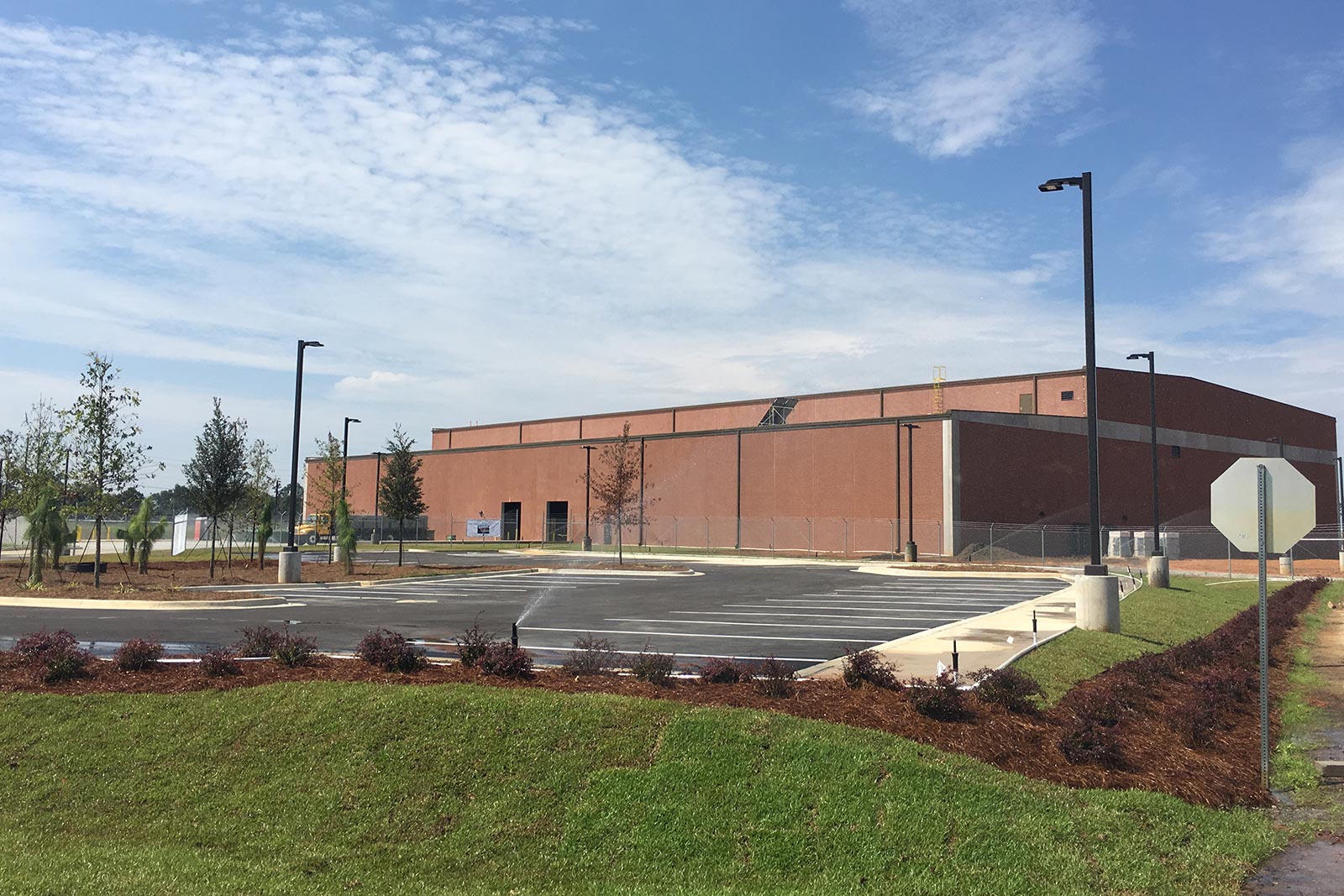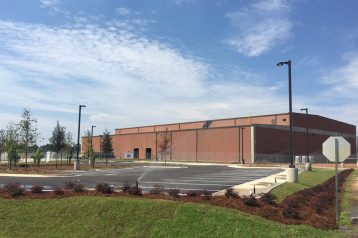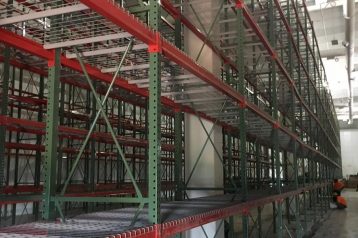
Gulf Building and Hernandez Consulting were selected to provide for the construction of a low rise weapons storage and inspection facility consisting of a precast concrete walls and roof system on a reinforced concrete slab. The 56,345 SF single story precast walls and roof replaced the existing weapons storage facility at the base. The building interior features concrete masonry units with hollow metal, insulated and flush doors, hollow metal framed windows, vinyl composition tile floors in the administrative spaces and sealed/epoxy concrete floors throughout the remainder of the facility.
Due to the South Georgia temperatures and high humidity levels, the building is designed to accommodate the proper temperature and climate control systems referred for the stored equipment. The building includes industrial finishes in the shop and high bay areas with security rated doors and frames. Basic telephone, computer network, fiber optic, cable television, security and fire alarm, and mass notification systems and infrastructure were included in the project. Built-in equipment includes a pallet racking/selective rack system, humidity control system, small munitions safe, infrastructure for an intrusion detection system and closed circuit television security system. Site preparation included site clearing, excavation and preparation for construction and demolition of existing concrete foundation slabs and footings, three bay concrete bin structures, existing asphalt and gravel paving. Paving and site improvements included grading, parking facilities for approximately 40 vehicles, loading dock apron, roadways, curbs, sidewalks, landscaping, security fencing, signs and storm-water drainage.




